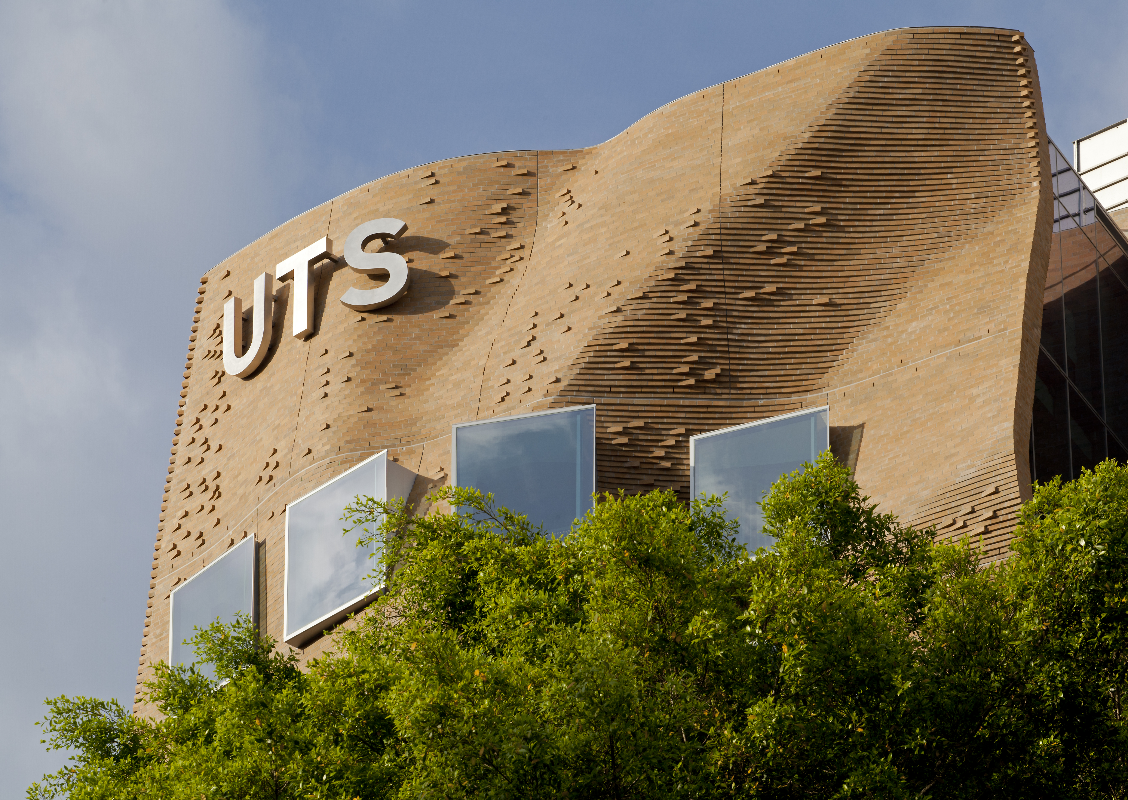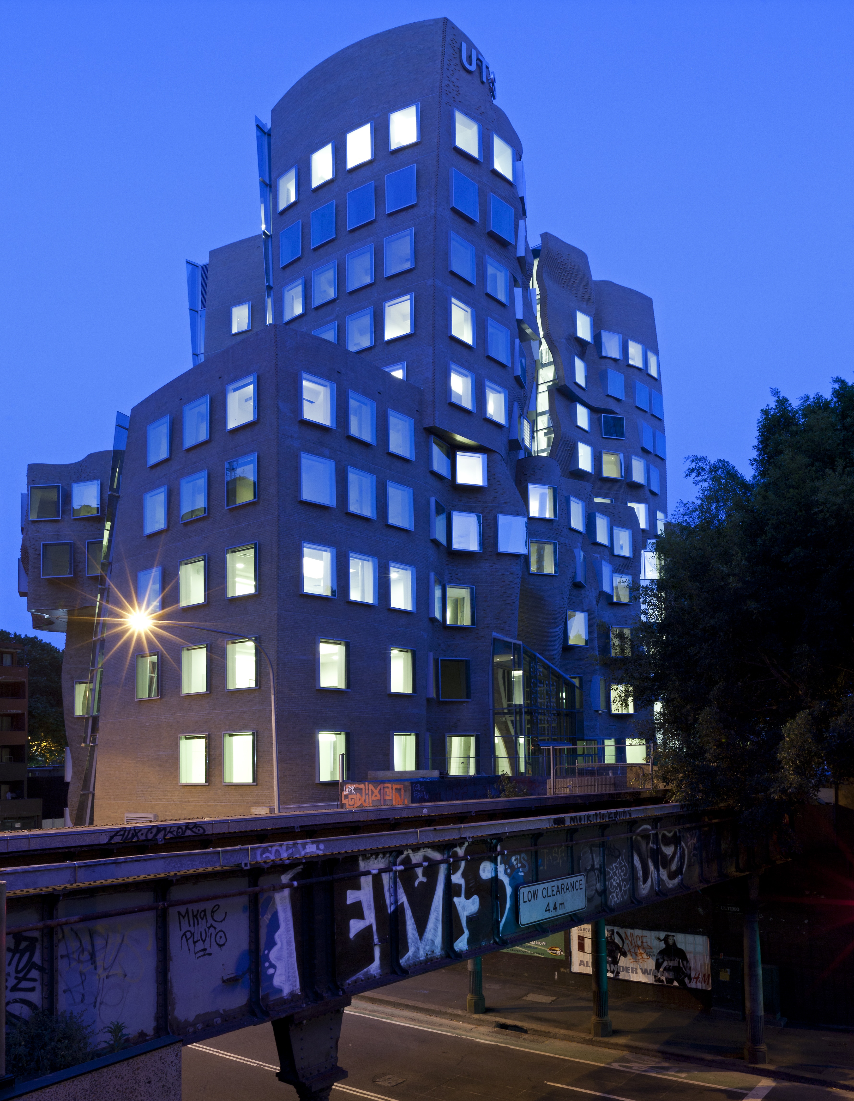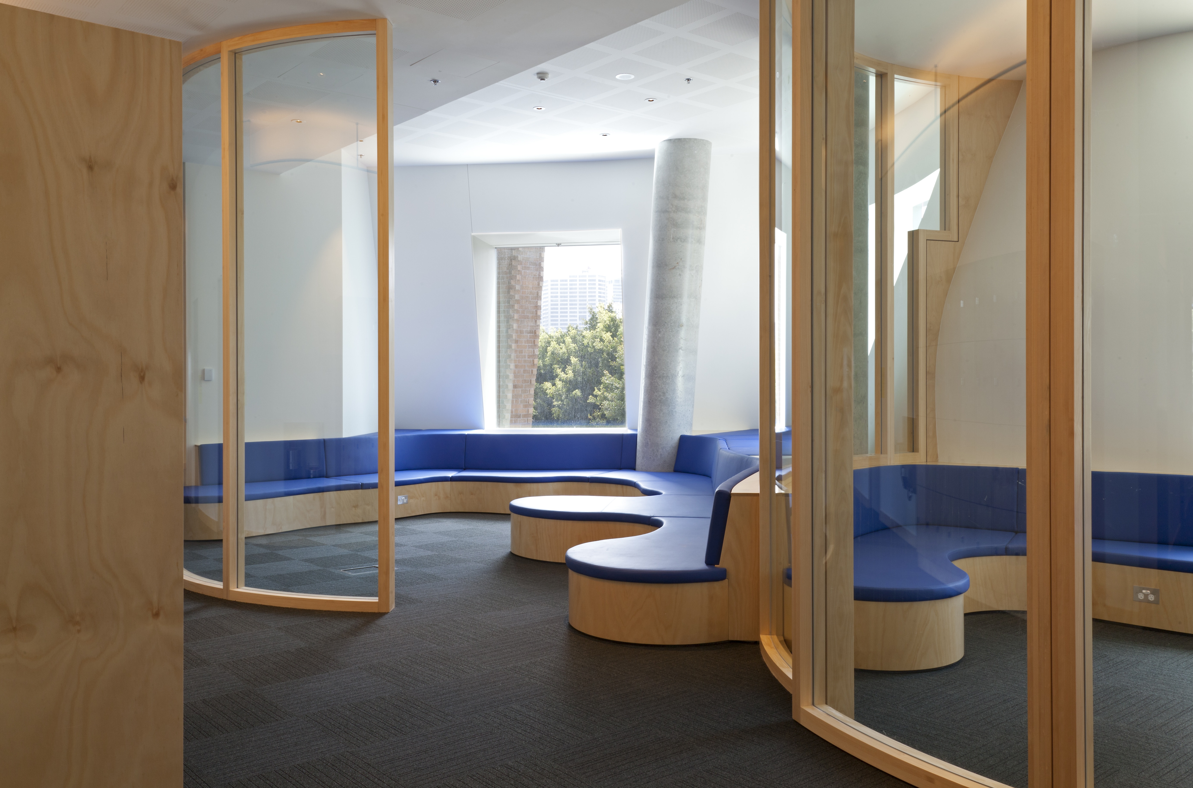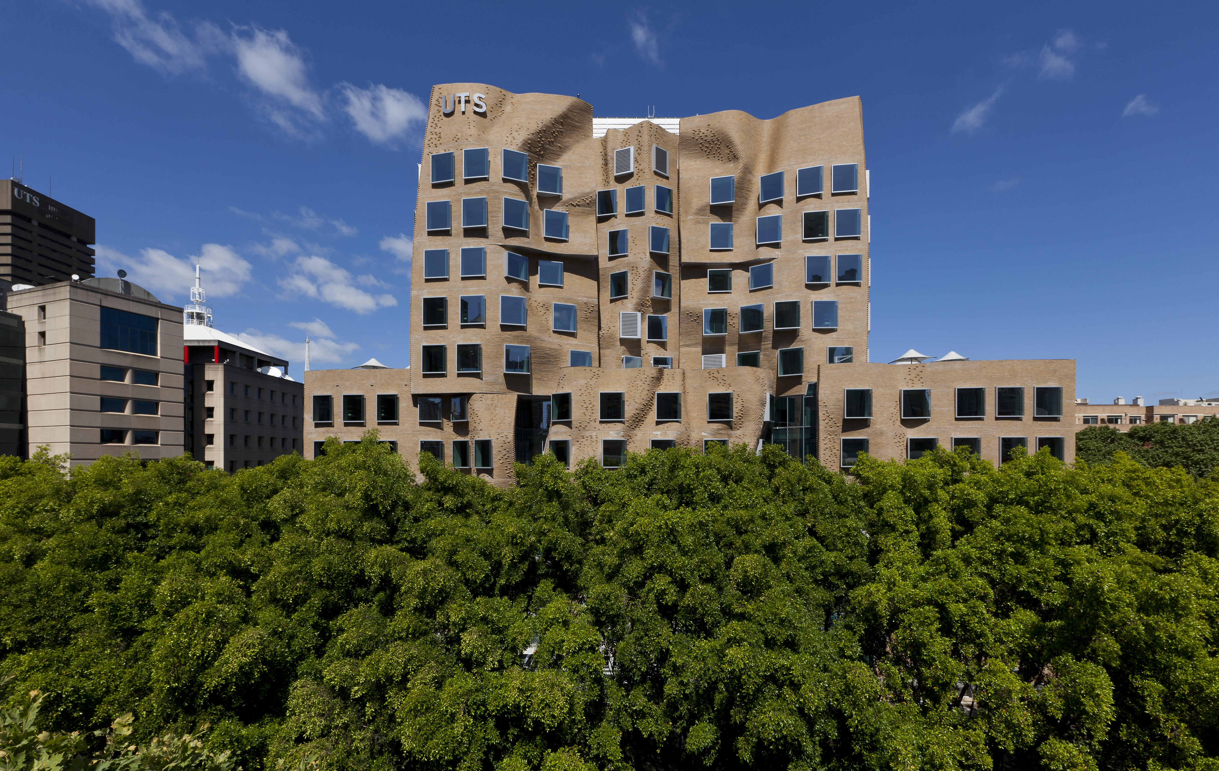
A state-of-the art business school and hi-tech learning hub is the latest milestone in the University of Technology, Sydney’s billion-dollar City Campus Master Plan, it’s Australia’s very own one-of-a-kind Frank Gehry architectural marvel.
Construction work has now finished on site as scheduled, with the building’s architect set to jet into Sydney for the official opening in early February 2015. The building bears the name of Australian-Chinese businessman and philanthropist Dr Chau Chak Wing for his generous donation of $20 million to the project.
2014 has seen UTS complete a ground-breaking new Faculty of Engineering and IT building on Broadway, the first stage of a massive subterranean robotic library retrieval facility, new public and student spaces and a science and health education precinct that features a research super lab and cutting-edge learning facilities.
UTS Vice-Chancellor Professor Attila Brungs said much creative planning, hard work and the generous patience of staff and students had transformed a bold campus vision into a tangible and inspiring reality.
He said completion of the Gehry-designed building was cause for particular celebration having thrown up unprecedented design, technology and construction challenges that demanded highly innovative solutions.

“The Dr Chau Chak Wing Building and other recently completed projects are a physicalmanifestation of the innovative and creative thinking that underpins UTS’s commitment to creating revolutionary spaces to support our new models of learning,” Professor Brungs said. “They also allow for the expansion of our world-leading research with real-world impact.”
The Dr Chau Chak Wing Building was designed from the inside out, starting with the collaborative learning and work spaces. It features a unique east-facing sandstone coloured, undulating brick façade that responds to Sydney’s sandstone heritage while the large glass panels which comprise the west facing facade reference the building’s city surrounds.

Situated in Sydney’s innovation hotspot, the building will not only be a education and research hub, but also an important venue for business events and a landmark on Sydney’s ‘cultural ribbon’, which runs from the Opera House to the southern end of the city through Darling Harbour.
Bound by Ultimo Road, Mary Ann Street and Omnibus Lane, the building will be a key destination on the redeveloped Goods Line that extends from Darling Harbour to Central Station. Over the coming weeks, UTS will finish installing AV/IT equipment and furniture before UTS Business School staff and research students relocate into the new building.










